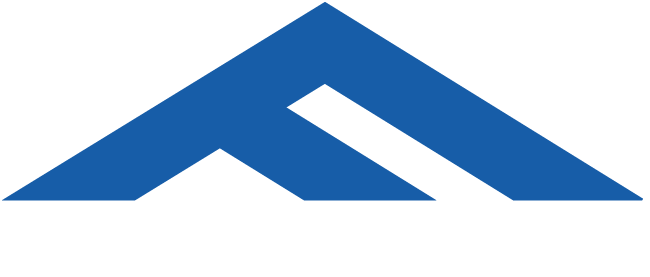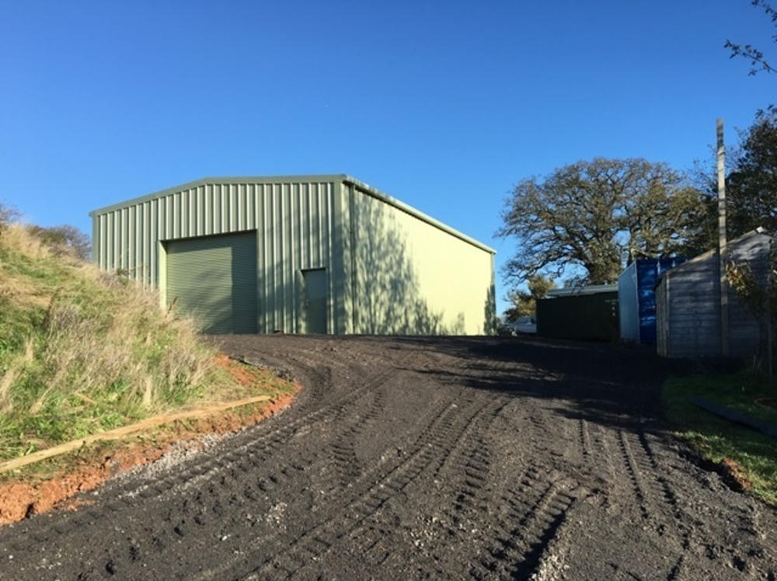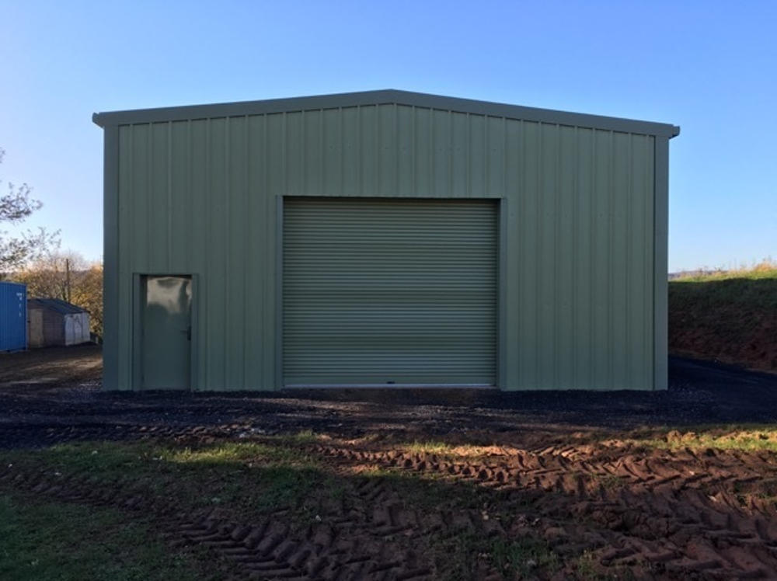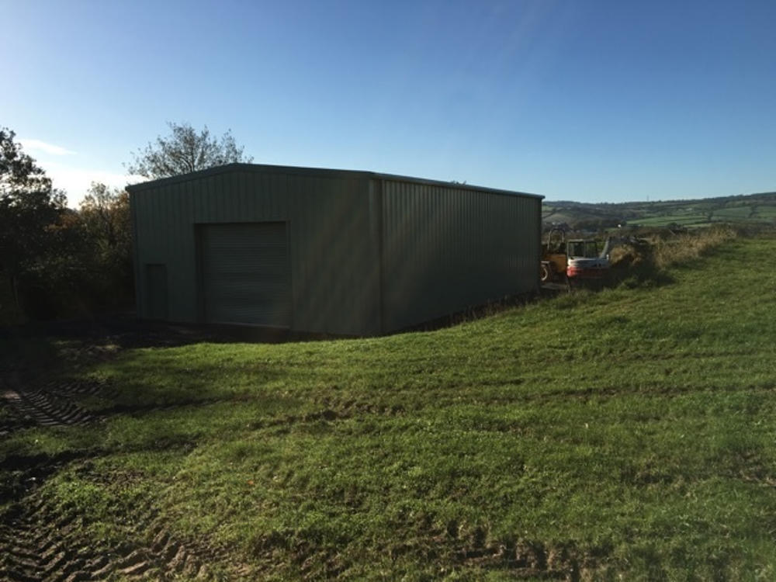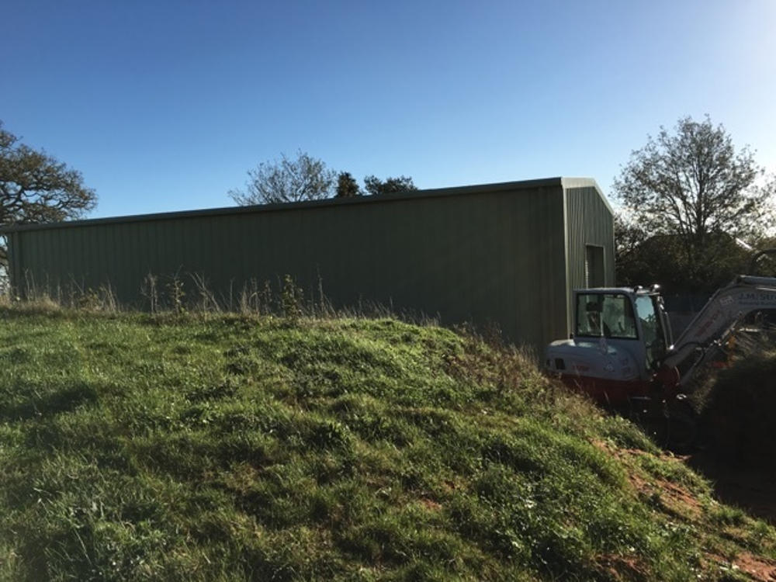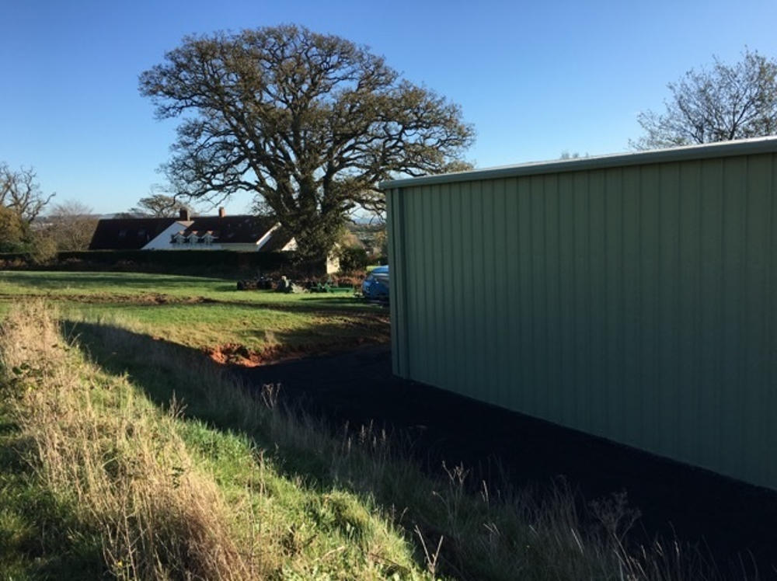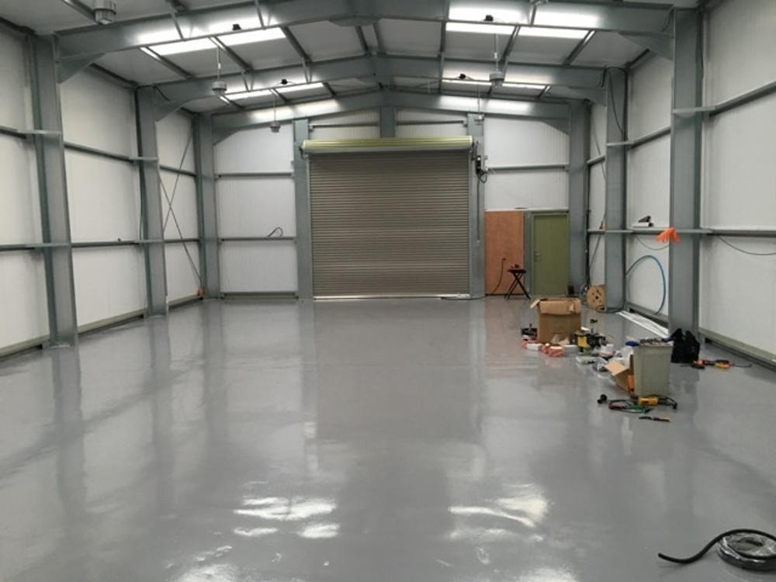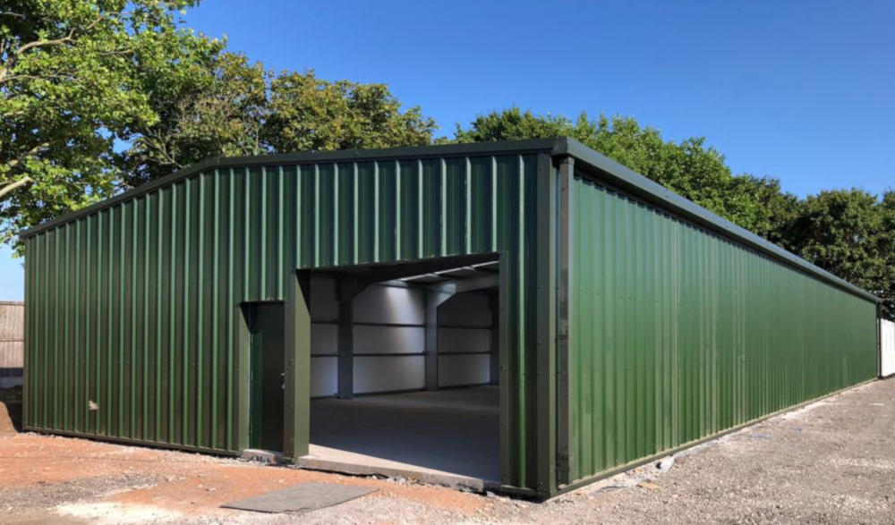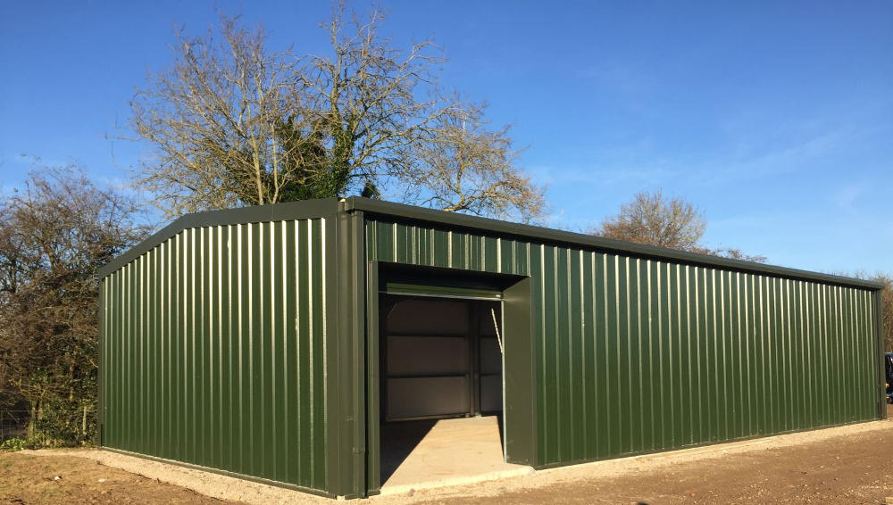Case Study Agricultural Storage Building - Dawlish Warren
The customer came to us wanting a high end agricultural storage building. This was required because the customer may want to do something different with it in the future so asked Format to design a building that would be already fit for the purpose.
To meet his needs we used 80mm Insulated composite panels on the roof and walls to give the thermal U values he would need for the change in future.
We used two grp composite rooflights in every bay to allow as much natural light into the building as possible.
The building had a roller shutter and a personnel access door in each gable to allow access at each end of the steel building.
We needed to blend the building into the beautiful landscape of Dawlish Warren so we used moorland green composite panels, flashings, gutters, pipes and even matched the roller shutter and personnel door in the same colour.
The customer was more than happy with the building he received and will use us again on any future projects.
