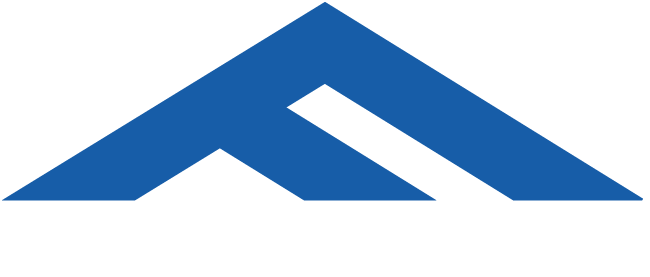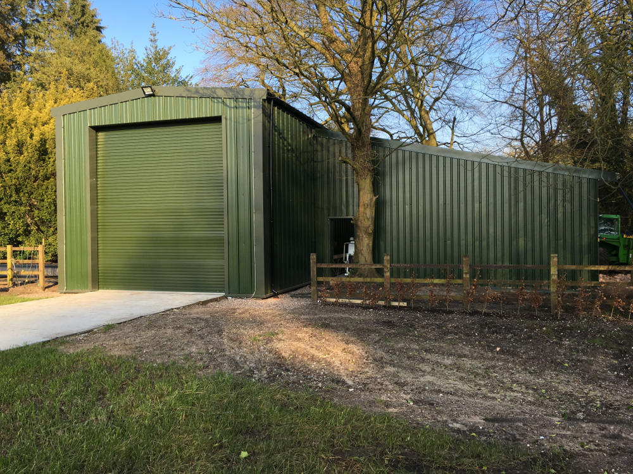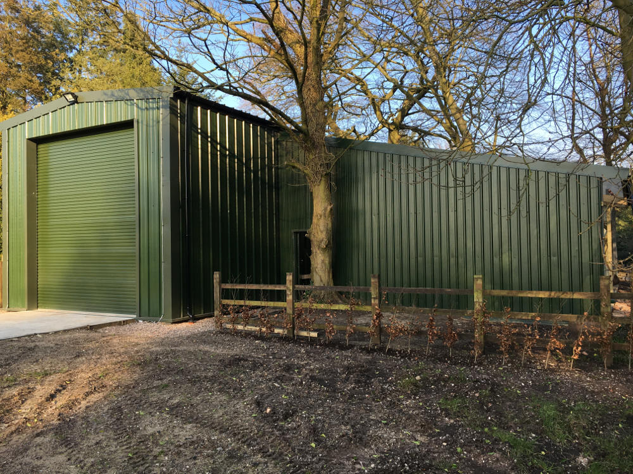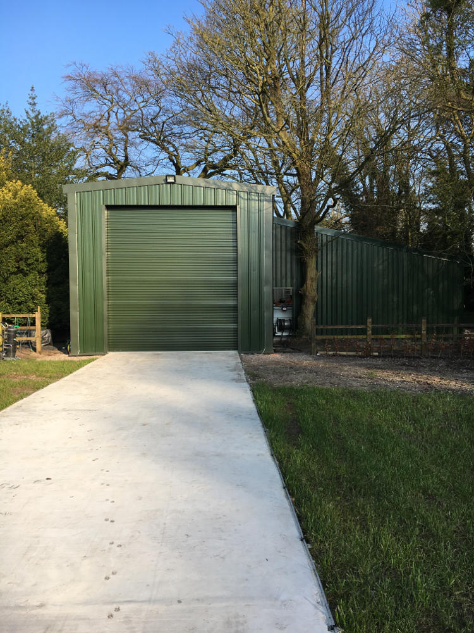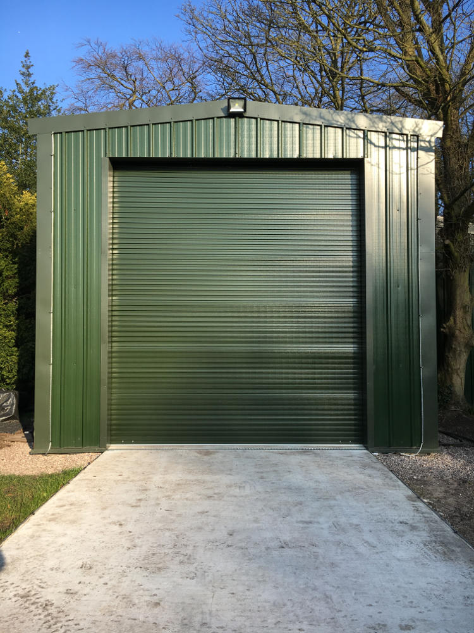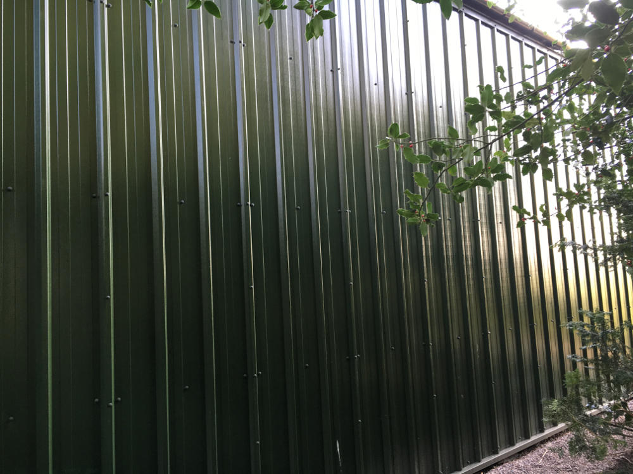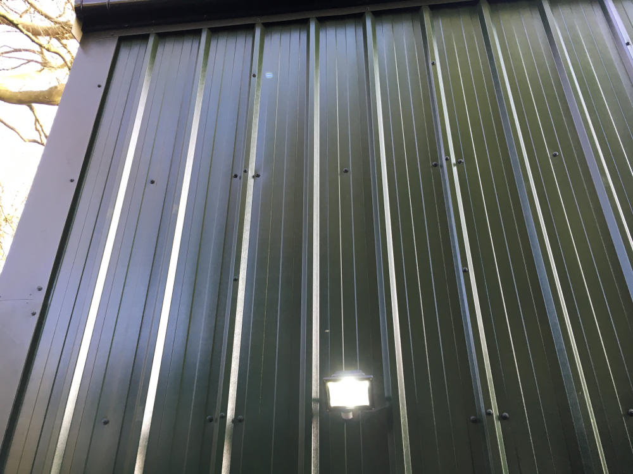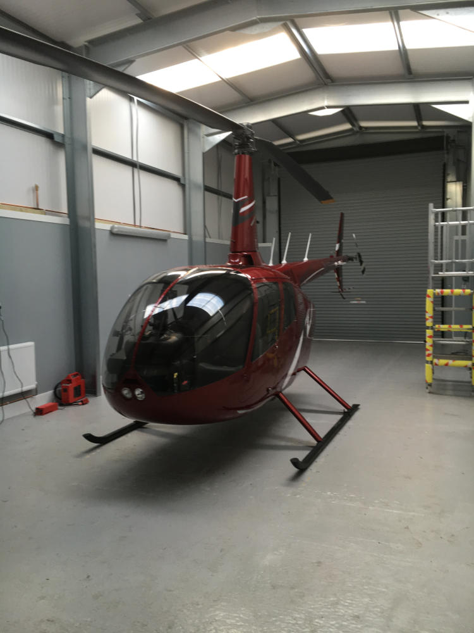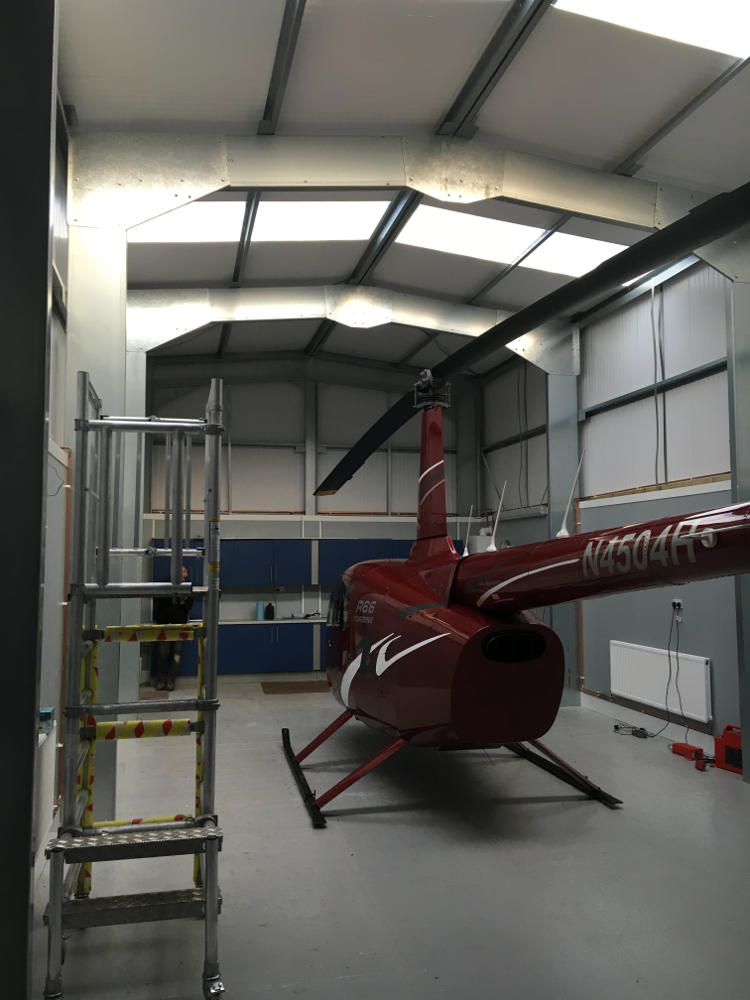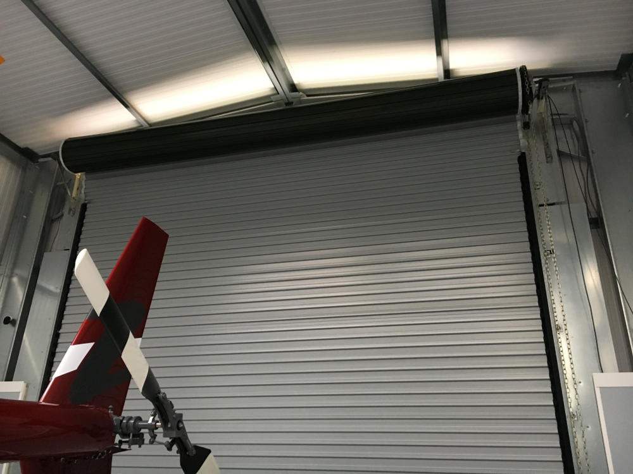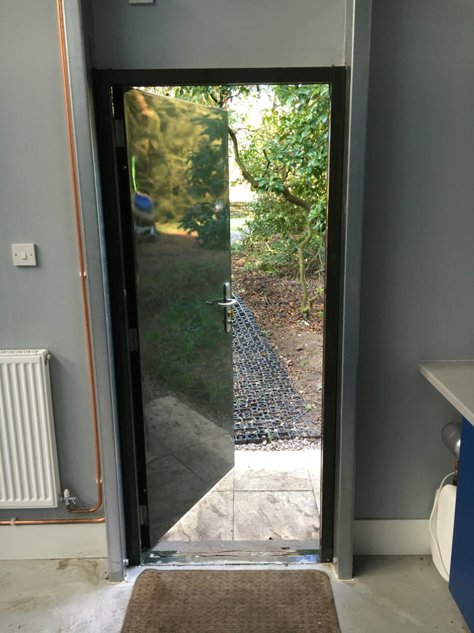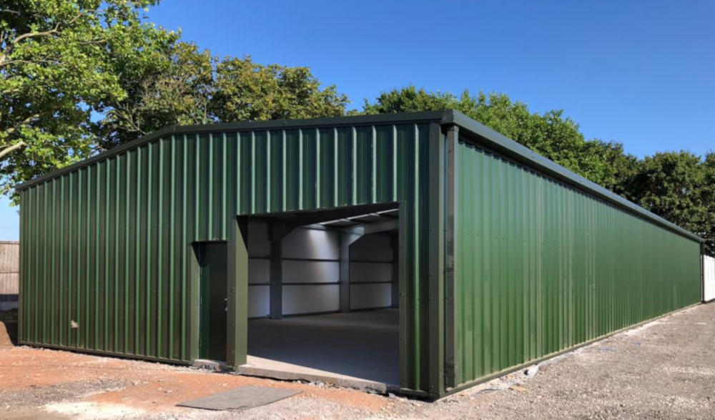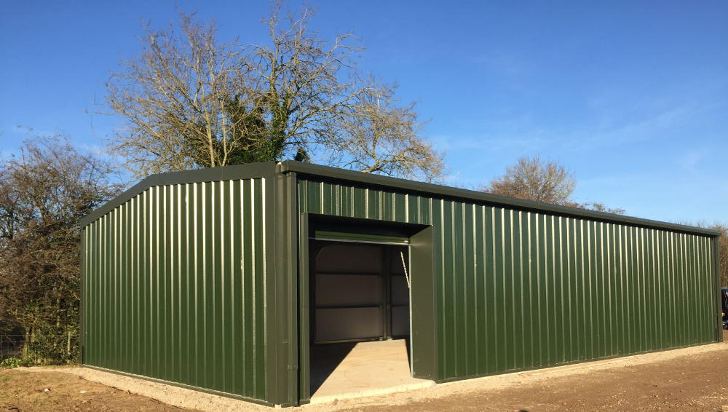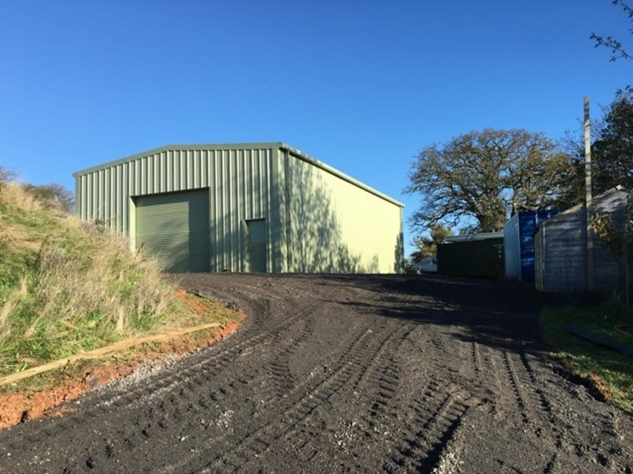Case Study Helicopter Hangar
Format Steel Buildings has just completed and installed its first steel framed building designed specifically as a helicopter hangar.
This tall, insulated steel framed building was designed to accommodate our customer’s helicopter in a temperature controlled environment.
With insulated steel cladding mounted on CE marked steel building components, together with a powered roller shutter door, the steel framed building was erected on a reinforced base slab which extended externally to form the required landing pad.
This top quality steel framed building was finished internally to an excellent high standard, whilst maintaining the steel building’s external fit into the rural landscape by using profiled cladding with external face suitably coloured for its particular environment.
Our customer subsequently installed an automated jacking trolley system which allowed his helicopter to be safely “garaged” inside his insulated steel framed building/hangar.
