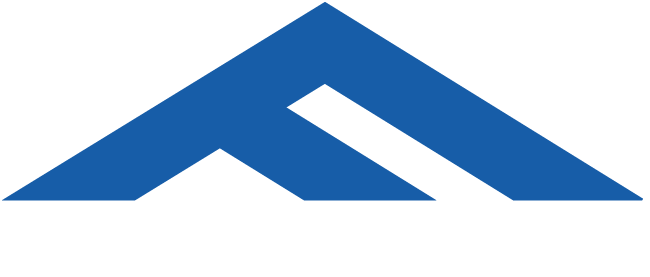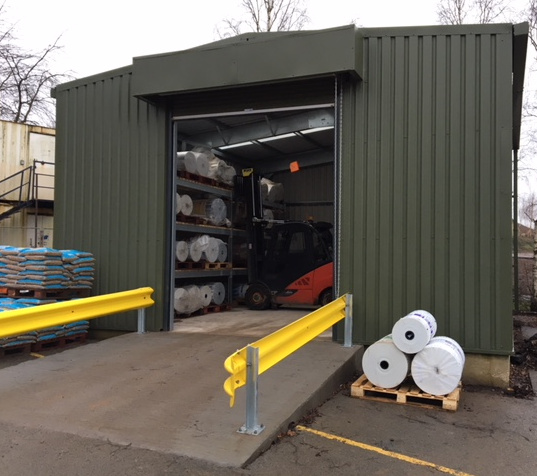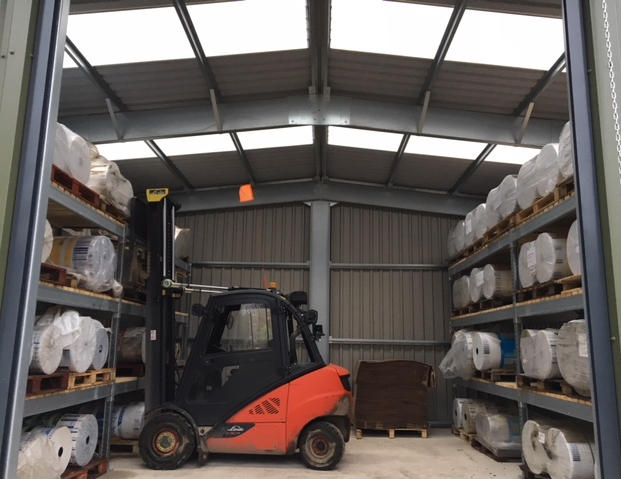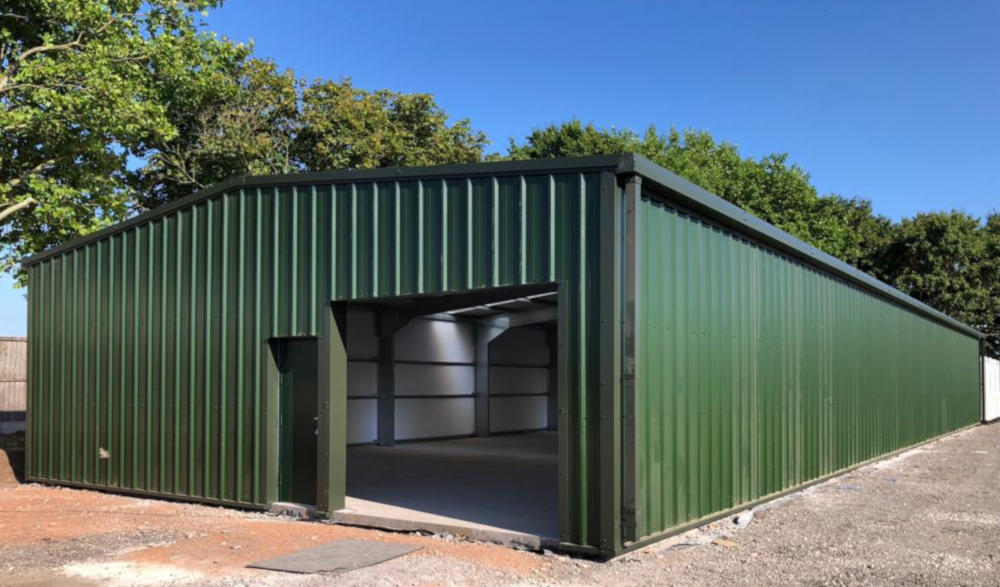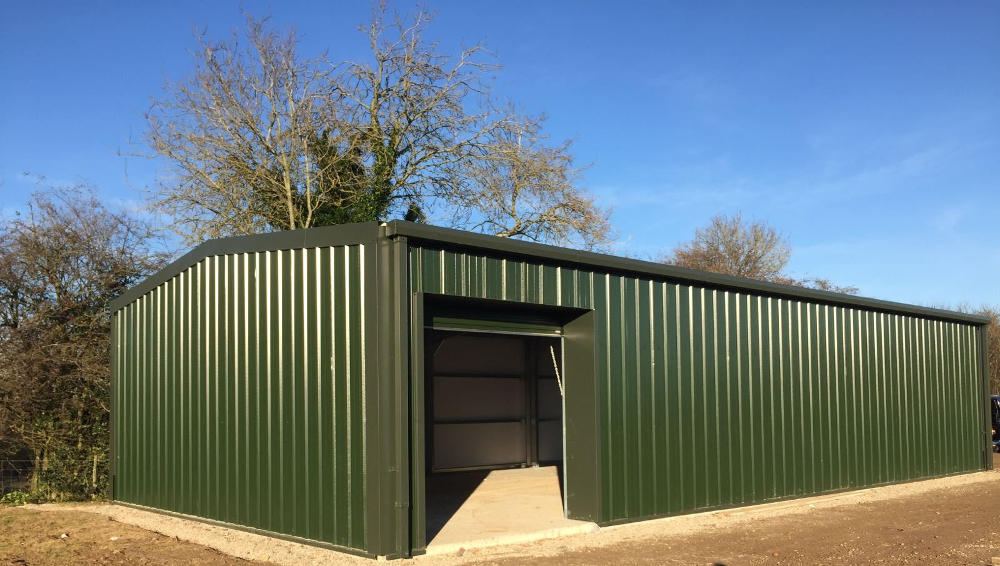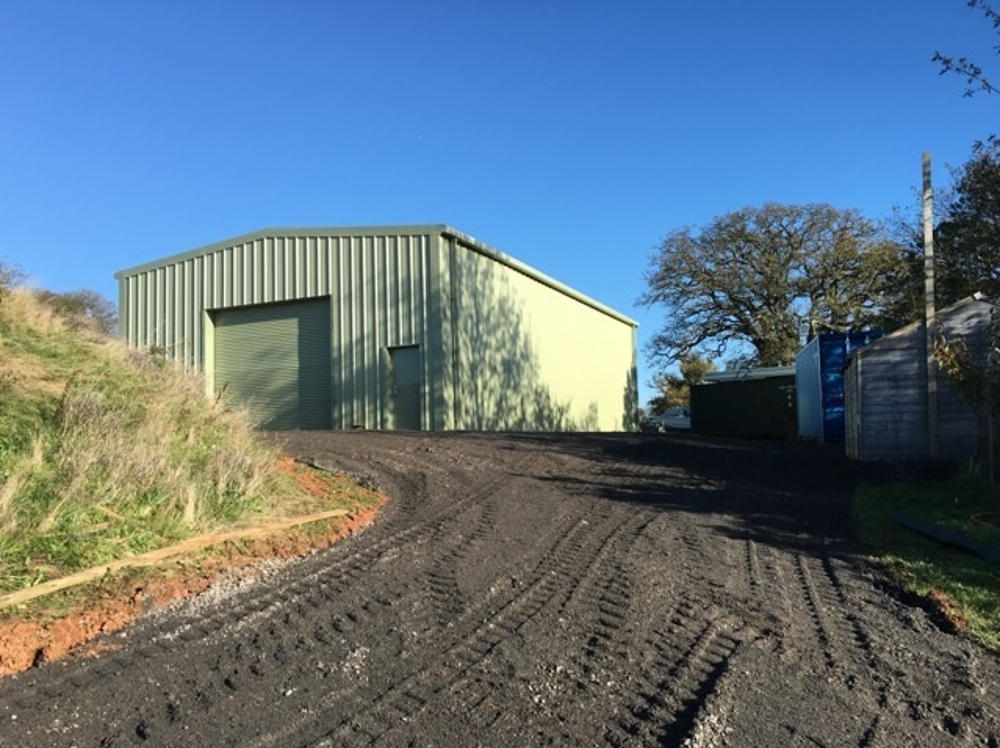Case Study Tamrac Shrink Wrap Storage Building
This steel framed building was built and internally racked to store shrink wrap rolls at a Tarmac site. It was supplied as a dual pitch roof with an external mounted roller shutter door to the gable to maximise the door aperture height required for forklifts coming in and out. We designed and manufactured a head canopy so it integrated with the cladding and steelwork above the door aperture to make sure the shutter mechanism and building stayed watertight.
